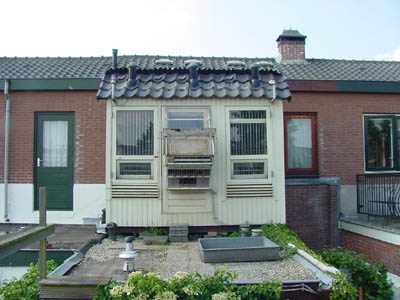My loft setup
If you want to race wel you really don't need loft like palaces. Pigeons feel perfectly at home on simple but good functioning lofts.

The racing loft on the kitchen roof. The left 2/3 is for the cock's that are raced on double widowhood. The left 1/3 is the hen section. In the meantime the tiles have been changed into old Dutch tiles with the proven good ventilation. Notice the open part were tiles and the plate on the back of the roof meet: excellent ventilation. The louvers under the windows are only used in summer to provide extra fresh air. The loft is facing SE not the rainy and windy side.
On top of the house the roofwindow lights are to be seen of the breeding loft. Below the seen windows are 2 traps that cannot been seen on the picture that are providing day and night fresh air.
Right: The old Dayrace widowhood loft. Only 2 meters wide and 2,5 meters deep! But on this loft 10 Nationals were won. When it is hot the door is open during the day. Birds enter the loft in the trap in the roof next to the tiles. Inside is in front of the nestboxes a closed ceiling of 40 cms which goes up from there to the tiles. For the rest birds are under tiles only. Ventilation is excellent.
Downstairs sections for widowhood hens(left) and latebreds(right). Both lofts have an open front and forced ventilation(fan) in the ceiling at the back to provide excellent ventilation.
The youngbirdloft which houses in summer 140 youngsters. The loft has forced ventilation(fan) of which the speed can be changed when the weather is cold, wet or hot. Outside (above part) are 2 compartments where the youngsters enter after training or race and where they are fed. When done they enter the loft. Underneath are 2 sputniks that are open day and night to provide fresh air.
| 
